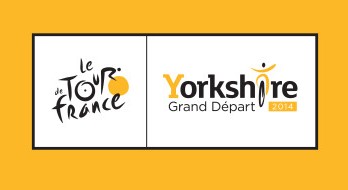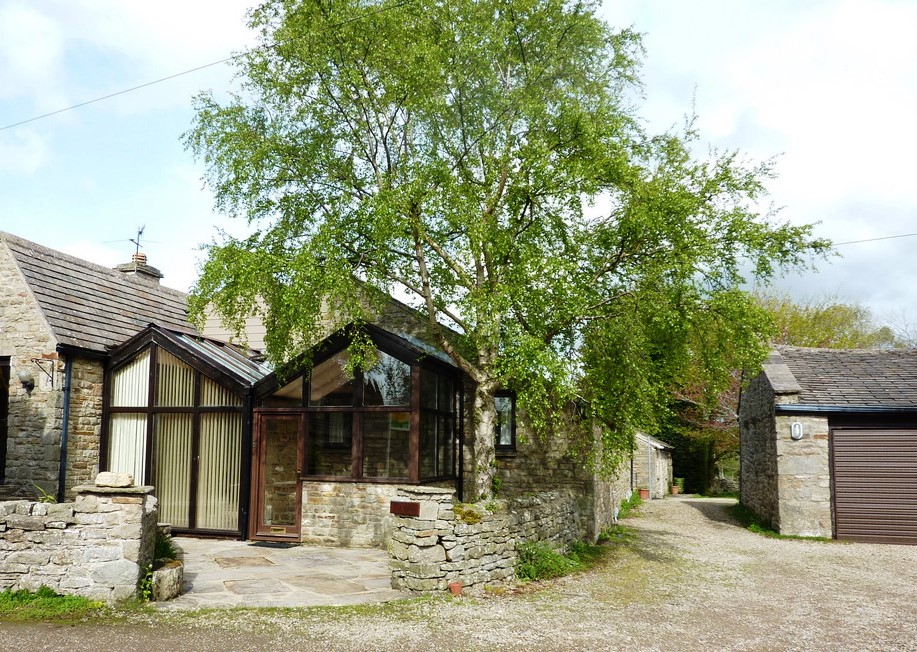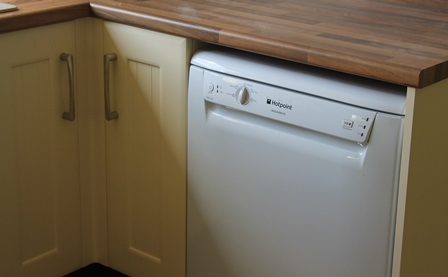Accommodation
Entrance Conservatory
Which catches the
evening sunshine, with patio furniture and an entrance hallway with storage for outdoor clothing and
boots.
Living Room 1 (5.36m x 5.36m:)
Light and airy with a large stone built feature fireplace with log burner. Door onto raised patio, high
ceiling with exposed beams, range of two seater sofas and armchairs (seating for 8 people) flatscreen TV with
DVD, Freesat, fire extinguisher.
Living Room 2 (Snug) (4.75m x 3.2m)
Warm and comfortable, with seating for 6, high ceiling with exposed beams, flatscreen TV with DVD, iPod dock,
Freesat.
Kitchen/Diner
Large and light, with
stunning views of local scenery. With a range of cupboards and all new appliances fitted in 2014, fridge freezer,
dishwasher, microwave, new electric fan oven, new induction hob and extractor, kettle, 4 slot toaster, coffee
maker, fire extinguisher, fire blanket, large dining table, seating 8 people.
Utility Room
Sink drainer, washing
machine, new central heating boiler and access to patio with morning sun (east facing) and garden.
Double Bedroom 1 with en suite (5.28m x
4.01m)
2 Twin singles or 1 superking double bed, fitted wardrobe, bedside tables/drawers and lamps, clock radio,
hairdryer - brand new fully fitted en suite bathroom with bath and shower over, basin and WC - all towels and
bed linen included. Additional single under-bed built in for occasional use (subject to occupancy
limits).
Double Bedroom 2 with en suite (5.28m x
3.38m)
2 Twin singles or 1 superking double bed, fitted wardrobe, bedside tables/ drawers and lamps, clock radio,
hairdryer en suite bathroom with bath, basin and WC - all towels and bed linen included. Additional single
under-bed built in for occasional use (subject to occupancy limits).
Double Bedroom 3 (3.4m x 2.95m)
2 Twin singles or 1 superking double bed, fitted wardrobe bedside tables/drawers and lamps, clock radio,
hairdryer - all towels and bed linen included. Adjacent to house shower room.
Single Bedroom 4 (2.62m x 2.41m)
1 single bed - bedside table/drawers and lamps, chest of drawers and hanging space - all towels and bed linen
included.
Shower room
Shower cubicle, basin and WC.
Outside
Patios at front and rear. Stunning views from rear patio. Garden furniture to seat and dine 8 people at rear, with BBQ chiminea and parasol.
You can roam in the half acre of informal garden with bluebells in Spring, a small
orchard and secret 'play area' alongside sheep grazing fields.
Parking for two cars off street.
Two well behaved dogs are welcome. All we ask is that you don't allow them in the
bedrooms and that you pick up after them.
Amenities
Oil fired central heating
Wood burner
Fully fitted kitchen with electric oven, hob, microwave, fridge freezer, washing machine & dishwasher
TVs with FreeSat
DVD
Clock radios in each bedroom
Wifi
ipod docking station
Fuel starter pack for wood burner
Bed linen
Towels
High chair available
Garden furniture and chimenea
BBQ utensils
Garden furniture & parasol
Fire extinguishers
Smoke alarms
Up to two well behaved dogs allowed
Off road parking for two cars
Pub 3 minutes walk
Local bus 20 yards
| 



